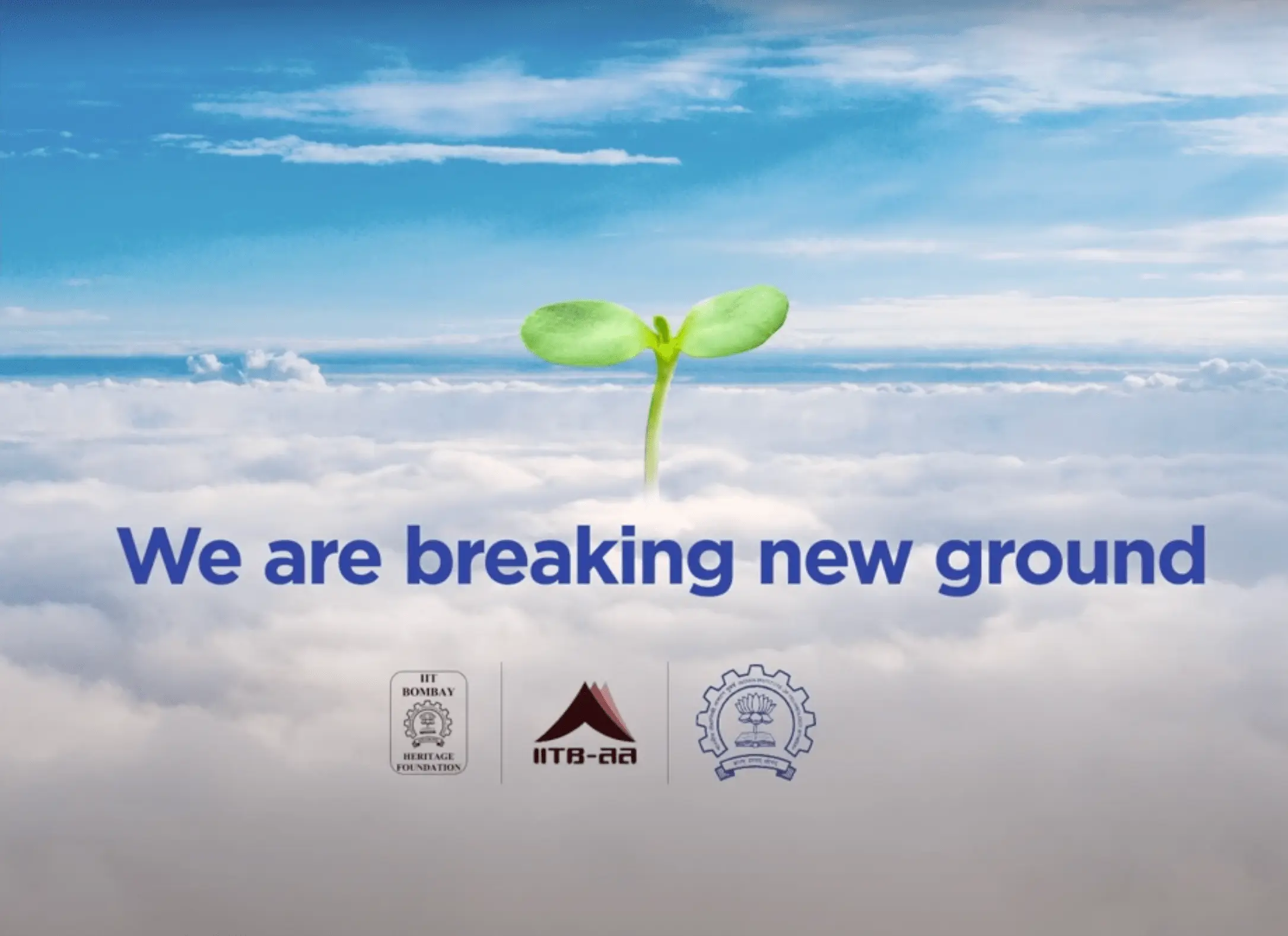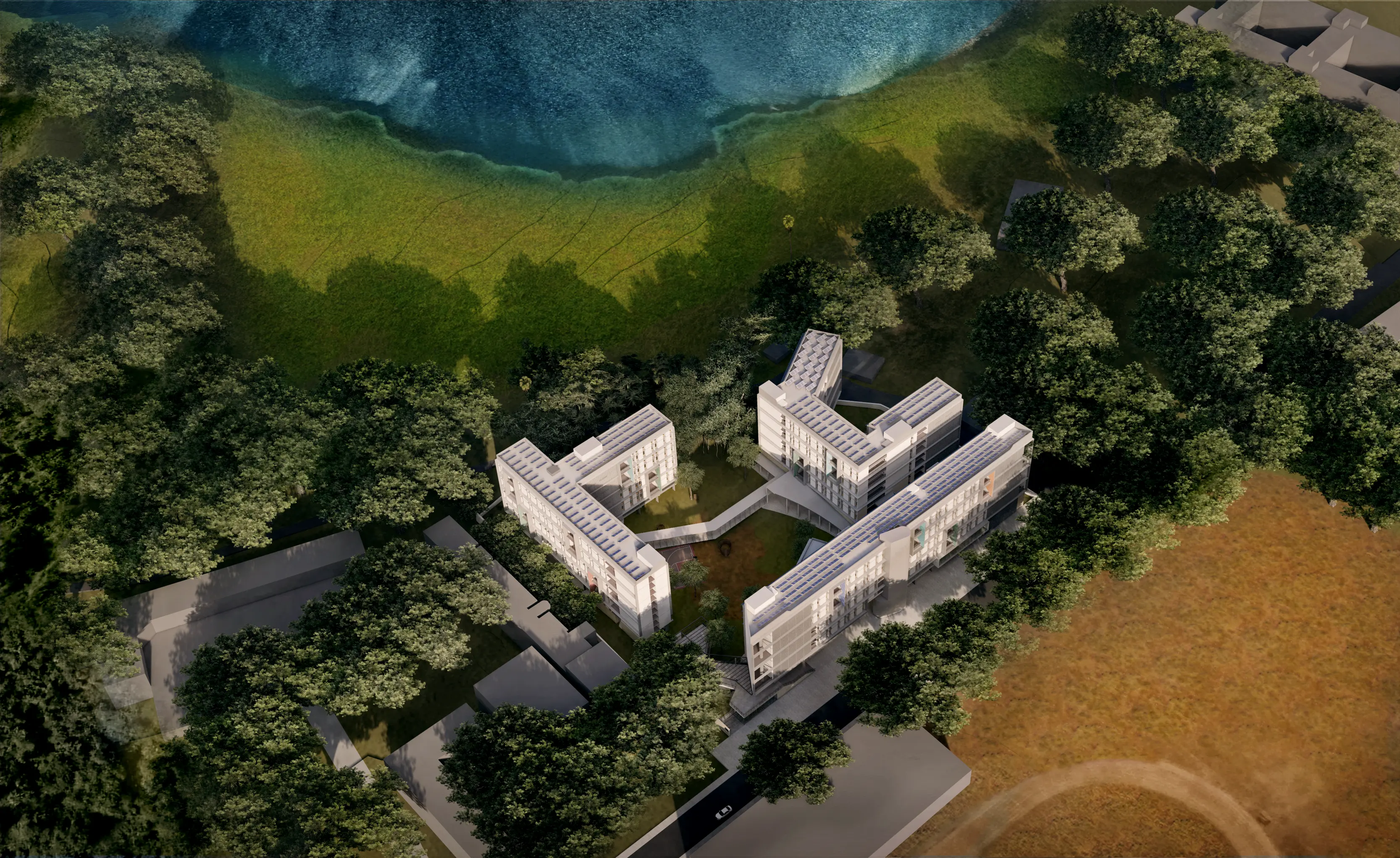Project Evergreen signals the alumni's commitment to future generations, manifested in the creation of this modern hostel complex.
 Project Evergreen - breaking new ground
Project Evergreen - breaking new ground

 A cloister in the forest – a walkthrough
A cloister in the forest – a walkthrough

Commitment to Legacy
This initiative resonates deeply with alumni, where hostel life holds as much significance as academic pursuits, if not more. Moreover, it strikes a chord with advocates of women empowerment, promising inclusivity and support for all. Project Evergreen aims to unite alumni across generations, fueling collective efforts towards our ambitious goal.
Innovative Development
Project Evergreen signifies a significant departure from conventional campus development models, marking a shift towards collaborative progress. This transformative approach was initiated with the H5 Enhancement Project, led by Mr. Dhananjay Saheba (Class of ’77, H5). This precursor to Project Evergreen enhanced living conditions in Hostel 5 through alumni-funded refurbishments and additions.
In a meticulous selection process overseen by the Project Planning Committee (PPC), Design Cooperative (DCOOP) emerged as the distinguished architectural force entrusted with shaping the future of our campus. Headed by Architects Quaid Doongerwala and Shilpa Ranade, DCOOP earned unanimous acclaim from an esteemed jury of external architects and sustainability experts. The Steering Committee, led by the Director, ratified this decision on October 20, 2021.
Memories etched within the hostel walls endure as cherished treasures for every student. DCOOP's design ethos prioritizes the creation of a robust social network through multifaceted communal spaces. From intimate breakout areas on each hostel floor to expansive gathering spaces within the courtyard, the architecture seamlessly facilitates meaningful interactions, enriching the collegiate experience for all.

Nestled amidst a cluster of three hostels, a spacious courtyard emerges as the nucleus of social interaction, preserving the verdant foliage while providing students with a serene sanctuary.

Strategically positioned dining, study, recreational areas, and a cafe seamlessly blend with the landscape, fostering community engagement while respecting the site's ecological integrity.

The cafe, strategically located at the intersection of pathways, serves as a vital link between the hostels and the wider IIT community, facilitating organic connections and interactions.

Each hostel block, meticulously crafted by DCOOP, exudes a unique identity, reinforcing a profound sense of belonging among the students.
Everything you need to know about the project and the people